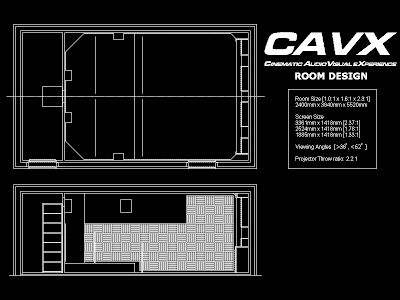The Power Of Dreams
 I'm not sure if I will ever get to see this become reality, but below is what I would consider to be My Perfect Home Cinema Room
I'm not sure if I will ever get to see this become reality, but below is what I would consider to be My Perfect Home Cinema Room The room is actually the same dimensions used in THIS earlier project, but drawn here with full acoustic isolation [the room iteslf would sit on rubber to isolate it from the rest of the floor as well as have an air gap from any other wall], acoustic treatments and of course, the AT Scope screen. The room to the left is a dedicated equipment room and would also house the projector so that there is no fan noise in the room.
The room is actually the same dimensions used in THIS earlier project, but drawn here with full acoustic isolation [the room iteslf would sit on rubber to isolate it from the rest of the floor as well as have an air gap from any other wall], acoustic treatments and of course, the AT Scope screen. The room to the left is a dedicated equipment room and would also house the projector so that there is no fan noise in the room. There are two rows of seats with elevation to the back row which are designed to provide both excellent site lines to the screen as well as the best compromise to surround envelopment for the two rows. The screen size is based on the room's length divided by 3.68 [THX recommendation of 36 degrees], then multiplied by 2.37 to find the width. The seating distances are 2x [61.8 degrees] and 3x [43.4 degrees] the screen height. Although 2x is radically close, it falls within the minimum for the SMPTE standards, but personally, I wouldn't sit there ;)
The acoustic treatments would consist of corner bass traps, and wall treatments that cover the first 1/3rd of the room, then half way up for the rest of the room. This leaves some "live" aspect to the room to aid the surrounds (bi - poles) to provide ambience through reflection.
I have not included air handling in the drawing, but it would have to be designed so that no audible noise is heard in the room.
Anyway, time to wake up :)
Mark
Back To The Top

<< Home